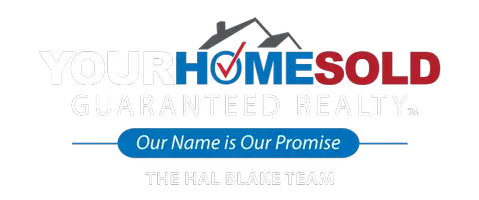UPDATED:
Key Details
Property Type Single Family Home
Sub Type Single Family - Detached
Listing Status Pending
Purchase Type For Sale
Square Footage 2,344 sqft
Price per Sqft $404
MLS Listing ID 2501484
Style Hi Ranch
Bedrooms 6
Full Baths 2
Three Quarter Bath 2
HOA Y/N No
Year Built 1986
Annual Tax Amount $9,702
Lot Size 4,399 Sqft
Acres 0.1
Lot Dimensions 40x110
Property Sub-Type Single Family - Detached
Source Staten Island Multiple Listing Service
Property Description
The main level (Level 2) boasts a beautifully renovated kitchen featuring stainless steel appliances, a double wall oven, a separate cooktop, granite countertops, and Cherrywood cabinets that extend into the dining room, providing ample counter and storage space. The living and dining rooms showcase hardwood floors, oversized windows, and a skylight, filling the space with natural light. This level also includes a renovated main bath with a separate Jacuzzi tub and shower, along with three spacious bedrooms, including a primary suite with a private en-suite three-quarter bath.
Upon entry, you'll find an additional bedroom on the lower level, offering extra flexibility.
A side entrance leads to the remaining lower level, which features a fully renovated eat-in kitchen, a guest bedroom, a living area, a full bath, and ample closet space—perfect for extended family or guests.
The full finished basement includes a full kitchen with direct access to the backyard, a three-quarter bath, an additional room that can be used as a bedroom, and a laundry room.
Step outside to a private backyard oasis, complete with a gas grill, a large shed, and lush trees creating a peaceful retreat. Additional features include a one-car built in garage and an attic for extra storage.
This home has 2 zone Central Air, 3 Zone Baseboard heat. Security and Camera Surveillance System. Newer hot water heater.
This one-of-a-kind home offers exceptional space and versatility—perfect for multi-generational living or those seeking room to grow. Don't miss out—schedule your showing today!
Location
State NY
County Richmond
Area West Brighton
Zoning R 2
Interior
Interior Features Ceiling Fan, Hot Tub, Security System, Walk-in Closet, Walk-In Closet(s), Pantry
Heating Hot Water, Natural Gas
Cooling Central
Exterior
Exterior Feature Fence, Garage Door Opener, Grill, Shed
Parking Features On Street
Garage Spaces 1.0
Total Parking Spaces 1
Garage Yes
Building
Lot Description Back
Sewer City
Architectural Style Hi Ranch
Structure Type Asbestos,Vinyl Siding
New Construction No
Others
Tax ID 00258-0049
Virtual Tour https://app.doaudiotours.com/unbranded?id=7972&lang=en-US
GET MORE INFORMATION
Broker | License ID: 10491210994
- Staten Island, NY Homes For Sale
- Richmond, NY Homes For Sale
- Brooklyn, , NY Homes For Sale
- Great Kills, NY Homes For Sale
- Oakwood, NY Homes For Sale
- Mariners Harbour, NY Homes For Sale
- Eltingville, NY Homes For Sale
- Arlington, NY Homes For Sale
- Woodrow, , NY Homes For Sale
- Annadale, NY Homes For Sale
- Bay Terrace, NY Homes For Sale
- Charleston, NY Homes For Sale
- Elm Park, NY Homes For Sale
- Dongan Hills, NY Homes For Sale
- Fort Wadsworth, NY Homes For Sale
- Greenridge, NY Homes For Sale
- Manor Heights, NY Homes For Sale
- Midland Beach, NY Homes For Sale
- Oakwood, NY Homes For Sale
- Port Richmond, NY Homes For Sale
- Prince's Bay, NY Homes For Sale
- New Brighton, NY Homes For Sale
- Jefferson, NY Homes For Sale
- Old Place,, NY Homes For Sale



