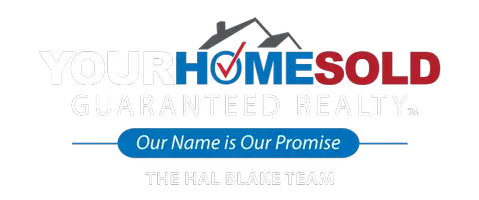REQUEST A TOUR If you would like to see this home without being there in person, select the "Virtual Tour" option and your agent will contact you to discuss available opportunities.
In-PersonVirtual Tour
$1,399,000
Est. payment /mo
6 Beds
3 Baths
3,744 SqFt
UPDATED:
Key Details
Property Type Multi-Family
Sub Type Two Family - Detached
Listing Status Active
Purchase Type For Sale
Square Footage 3,744 sqft
Price per Sqft $373
MLS Listing ID 2506042
Bedrooms 6
Full Baths 2
Half Baths 1
HOA Y/N No
Year Built 1965
Annual Tax Amount $9,450
Lot Size 5,840 Sqft
Acres 0.13
Lot Dimensions 52x36
Property Sub-Type Two Family - Detached
Source Staten Island Multiple Listing Service
Property Description
Welcome to this exceptional, architecturally refined two-family home offering approximately 3,744 SF of beautifully finished living space, including a fully finished basement. Designed for both comfort and versatility, this classic 6-over-6 layout provides three bedrooms on each floor. Each unit enjoys its own separate heating and hot water system, providing privacy, comfort, and efficiency for both households, ideal for multi-generational living or premium rental income. A gracious formal living room with fireplace flows seamlessly into a bespoke eat-in kitchen featuring custom cabinetry, stone countertops, and stainless-steel appliances. The formal dining room opens through French doors onto a sun-drenched deck overlooking a landscaped private yard—perfect for outdoor entertaining. The primary bedroom offers a private half bath, complemented by two additional bedrooms and a spa-style full bathroom. Rich hardwood floors and solid oak raised-panel doors complete this level with timeless elegance. The upper residence impresses with cathedral ceilings and an open-concept layout that creates an airy, light-filled ambiance. A chef's kitchen with stainless appliances, and ample counter space opens to an expansive living/dining area. Three spacious bedrooms, a pristine full bath, and an in-unit laundry closet add everyday convenience. Enjoy the enclosed sunroom—a tranquil retreat ideal for lounging, workouts, or a bright home office with panoramic treetop views. A fully finished basement provides a large family or media room, a ¾ bath, and direct yard access, extending the home's entertainment and lifestyle potential. Exterior & Location Beautifully manicured grounds, a private driveway, and a sparkling pool area create a resort-like outdoor experience. Nestled on a quiet residential street yet close to schools, parks, shopping, and transportation, this residence offers a rare blend of refinement, flexibility, and convenience—a true Great Kills gem ready to move in.
Location
State NY
County Richmond
Area Great Kills
Zoning R3-X
Interior
Heating Hot Water, Natural Gas
Cooling Central
Exterior
Parking Features Off Street
Porch true
Building
Sewer City
Structure Type Brick,Stucco
New Construction No
Others
Tax ID 07812-41
Virtual Tour https://app.doaudiotours.com/unbranded?id=13349&lang=en-US
Read Less Info
Listed ByRe/Max Edge
GET MORE INFORMATION

Hal Blake
Broker | License ID: 10491210994
QUICK SEARCH
- Staten Island, NY Homes For Sale
- Richmond, NY Homes For Sale
- Brooklyn, , NY Homes For Sale
- Great Kills, NY Homes For Sale
- Oakwood, NY Homes For Sale
- Mariners Harbour, NY Homes For Sale
- Eltingville, NY Homes For Sale
- Arlington, NY Homes For Sale
- Woodrow, , NY Homes For Sale
- Annadale, NY Homes For Sale
- Bay Terrace, NY Homes For Sale
- Charleston, NY Homes For Sale
- Elm Park, NY Homes For Sale
- Dongan Hills, NY Homes For Sale
- Fort Wadsworth, NY Homes For Sale
- Greenridge, NY Homes For Sale
- Manor Heights, NY Homes For Sale
- Midland Beach, NY Homes For Sale
- Oakwood, NY Homes For Sale
- Port Richmond, NY Homes For Sale
- Prince's Bay, NY Homes For Sale
- New Brighton, NY Homes For Sale
- Jefferson, NY Homes For Sale
- Old Place,, NY Homes For Sale



