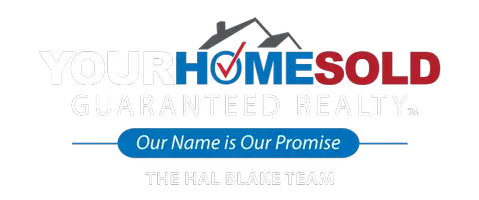For more information regarding the value of a property, please contact us for a free consultation.
Key Details
Sold Price $910,800
Property Type Multi-Family
Sub Type Two Family - Detached
Listing Status Sold
Purchase Type For Sale
Square Footage 3,596 sqft
Price per Sqft $253
MLS Listing ID 1158516
Sold Date 05/10/23
Style Other
Bedrooms 5
Full Baths 2
Three Quarter Bath 1
Year Built 1960
Annual Tax Amount $7,929
Lot Size 4,000 Sqft
Acres 0.09
Lot Dimensions 40x100
Property Sub-Type Two Family - Detached
Source Staten Island Multiple Listing Service
Property Description
An extraordinary two-family home unlike any other. Welcome to 229 Norway
Avenue. First time offered, this impeccably maintained home offers in total 5
bedrooms, 3 bathrooms, 3-season family room and with yard access, a full finished
basement with more than half of it above grade! Over 3000 sq ft of living space,
you must see this extra-large home! The main unit in this gem features an extra-
large living room with wood burning fireplace, brick surround and high hats, a
beautiful kitchen with island, shaker style cabinets and newer appliances including
a Bosch dishwasher (Refrigerator and microwave are brand new) and garbage
disposal. Spacious dinette/dining room flows beautifully off the living room and
into the kitchen area. An extra-large full bathroom, floor to ceiling ceramic tile with
walk in shower for convenience. Three very generous bedrooms, master bedroom
boasts two huge side by side double closets (hardwood under the carpet), second
and third bedrooms also have plenty of closet space. Beautiful hardwood floors
throughout this home, even in 2nd unit under current floor. All raised panel doors
throughout main unit. Each detail inside and out has been carefully crafted &
achieved over the years. First level and basement are solid brick, block, and plaster.
All Andersen windows on the first floor and all brand-new replacement windows in
the upstairs apartment. Full Finished basement with high ceilings starts with an
enormous laundry room/ garage access (electric garage door opener). The rear part
of the basement is ground level, there is an entrance with three steps. Full L-shaped
family room with a vintage style bar, gas fireplace with brick surround, full
bathroom with brand new vanity, utility room/storage. Basement has full-size
windows. The second unit located on level 2 was renovated in the spring of 2021.
Gorgeous brand-new kitchen with an island, granite counters and stainless
appliances. Two extra-large bedrooms, exception walk in closet (with washer/dryer hook up) and full bathroom. Attic is partially floored for storage. Home has 4-zone heat, city sewer which was upgraded by the city about 2 years ago, all new breakers and panels, fire/safety alarm, recently updated front
steps- new granite steps and granite caps in front yard, baseboard heat throughout, 5 air conditioning units, hot water heaters are newer, home has central vac. Brick walls and fencing surrounding this property belong to the home. Front of property has sprinklers. Extra-
large storage shed under the deck. Conveniently located, close to shops & stores, transportation, and hospital. Seconds to the VZ Bridge and the SI Expressway. Truly
not to be missed, will not last.
Location
State NY
County Richmond
Area South Beach
Zoning R-31
Interior
Interior Features Ceiling Fan, Central Vac, Fireplace, Security System
Heating Hot Water, Natural Gas
Fireplaces Type Living Room
Fireplace Yes
Exterior
Exterior Feature Fence, Garage Door Opener, Shed
Parking Features Off Street
Garage Spaces 1.0
Total Parking Spaces 1
Garage Yes
Building
Lot Description Back, Front
Sewer City
Architectural Style Other
Structure Type Brick,Vinyl Siding
New Construction No
Others
Tax ID 3248-58
Read Less Info
Want to know what your home might be worth? Contact us for a FREE valuation!
Our team is ready to help you sell your home for the highest possible price ASAP
GET MORE INFORMATION
Broker | License ID: 10491210994



