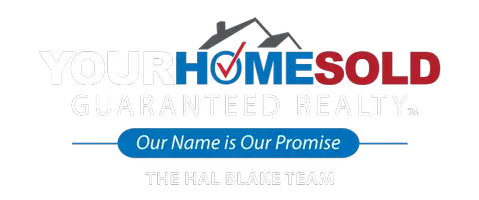For more information regarding the value of a property, please contact us for a free consultation.
Key Details
Sold Price $1,385,000
Property Type Single Family Home
Sub Type Single Family - Detached
Listing Status Sold
Purchase Type For Sale
Square Footage 3,348 sqft
Price per Sqft $413
MLS Listing ID 1159832
Sold Date 05/12/23
Style Colonial
Bedrooms 6
Full Baths 3
Half Baths 1
HOA Y/N No
Year Built 2005
Annual Tax Amount $11,637
Lot Size 6,804 Sqft
Acres 0.16
Lot Dimensions 42x162
Property Sub-Type Single Family - Detached
Source Staten Island Multiple Listing Service
Property Description
Location, Beauty & Fine Craftsmanship! Move right into this beautiful custom-built home on a 42'x162' property with over 5,800 sq ft of Living Space. Located on a quiet dead-end street in High Rock, this 6 Bedroom & 4 Bathroom home is perfect for the large family and is an entertainer's delight. 1st Level: Upon entering, you are greeted by an impressive 2-story Grand Entrance with a beautiful crystal chandelier, Living Room, Dining Room, Chef's Kitchen, Large Kitchen Island, Pantry, Dinette Area, Powder Room, Tremendous Bonus Family Room (22'x28'), Access to the Covered Stone Porch leading the well-appointed Backyard. Chef's Kitchen features Granite Countertops, 6 Burner & Grill Stovetop, Double Wall Ovens & Radiant Heat. Features 9 Foot Ceilings throughout. 2nd Level: The Circular Staircase flows up to 2nd Floor and features 4 Bedrooms and 2 Full Bathrooms. Each Bedroom is Oversized and feature Large Custom Closets. The tremendous Master Bedroom Suite features 18-ft Vaulted Ceilings, Private Full Bathroom with Jacuzzi Tub, and a Large Walk-in Closet. The Laundry Room can also be found on the 2nd Floor, along with a Sitting Area at the top of the staircase. Basement: The Full Finished Basement is over 2,000 Sq Ft and features 2 extra rooms; Family Room, Full Bathroom, Gym Room, & 2 Large Storage Rooms. Access to the Basement is Provided from the Interior Stairs, Side Door & Backyard Door. Backyard: Resort Style Backyard (42'x80') Complete with Covered Stone Patio, Heated In-Ground Saltwater Pool, & Plenty of Open Space in-between. The Covered Stone Patio features a Wall-Mounted TV Hookup, Palm Tree Lights & Roll Down Shades to Block out the Sun when desired. The Basement can be accessed from the backyard to take in your Wet clothes and towels to dry in the 2nd Laundry Room. Utilities & Features: 8-Zone Baseboard & Radiant Heat; Multi-Zone AC; Sprinkler System; Alarm System; Intercom System; Central Vacuum. This is truly a special house with amazing size and features. It is a well-designed and thought-out home to include everything a homeowner could desire. An incredible amount of space finished with the finest materials and features. Just unpack your bags, the work here is already done.
Location
State NY
County Richmond
Area Richmond Town
Zoning R2
Interior
Interior Features Central Vac, Fireplace, Intercom, Security System, Walk-in Closet
Heating Hot Water, Natural Gas
Fireplaces Type Living Room, Master Bedroom
Fireplace Yes
Window Features Skylight(s)
Exterior
Exterior Feature Deck, Fence, Patio, Sprinkler System
Parking Features Off Street
Pool In Ground
Garage No
Building
Lot Description Back, Side
Sewer City
Architectural Style Colonial
Structure Type Stone,Stucco,Vinyl Siding
New Construction No
Others
Tax ID 00123-0950
Read Less Info
Want to know what your home might be worth? Contact us for a FREE valuation!
Our team is ready to help you sell your home for the highest possible price ASAP
GET MORE INFORMATION
Broker | License ID: 10491210994



