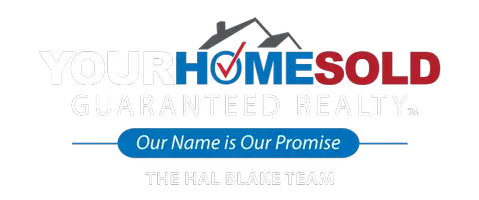For more information regarding the value of a property, please contact us for a free consultation.
Key Details
Sold Price $722,000
Property Type Single Family Home
Sub Type Single Family - Detached
Listing Status Sold
Purchase Type For Sale
Square Footage 1,620 sqft
Price per Sqft $445
MLS Listing ID 1159425
Sold Date 05/22/23
Style Cape
Bedrooms 3
Full Baths 2
Half Baths 1
Year Built 1930
Annual Tax Amount $6,334
Lot Size 6,000 Sqft
Acres 0.14
Lot Dimensions 50 X 120
Property Sub-Type Single Family - Detached
Source Staten Island Multiple Listing Service
Property Description
Move right in to this charming, well-maintained cape in desirable New Dorp Heights!
Stroll down the beautifully landscaped paved walkway, past the flower garden to the front porch, complete with inviting entryway door with side lights. Original hardwood floors throughout, enter into the warm and inviting living room leading to the dining room with wood (or gas) burning fireplace and the backdoor to the beautiful 3 season back porch with sliding doors all around, leading to a beautifully landscaped stone patio with separate outside entrance, great for entertaining and gardening!
The large Master suite is off the living room complete with walk in closet and bathroom with whirlpool tub and shower.
Also on the main level is a family room/den, with a large bay window looking out to the backyard. The room opens into the eat in island kitchen with stainless steel appliances and a ½ bath.
On the 2nd floor, there is one bedroom and a loft that can be used as a 3rd bedroom or an office, as well as a full bathroom and lots of closet space.
The large basement has plenty of storage space as well as separate areas that can be converted to additional living space.
This home also features a one car garage with entry into the home and a driveway to allow for 3 cars. Automatic lawn sprinklers, outdoor security lights and indoor security system. Walking distance to transportation, shopping, and restaurants.
Location
State NY
County Richmond
Area New Dorp
Zoning R 2
Interior
Interior Features Ceiling Fan, Fireplace, Security System, Walk-in Closet, Walk-In Closet(s)
Heating Hot Water, Natural Gas
Fireplaces Type Living Room
Fireplace Yes
Exterior
Exterior Feature Deck, Fence, Garage Door Opener, Patio, Sprinkler System
Parking Features Assigned
Garage Spaces 1.0
Total Parking Spaces 1
Garage Yes
Building
Lot Description Back, Front, Side
Sewer City
Architectural Style Cape
Structure Type Vinyl Siding
New Construction No
Others
Tax ID 00943-0051
Read Less Info
Want to know what your home might be worth? Contact us for a FREE valuation!
Our team is ready to help you sell your home for the highest possible price ASAP
GET MORE INFORMATION
Broker | License ID: 10491210994


