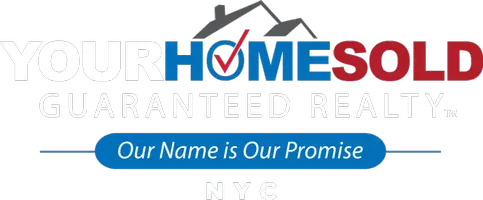For more information regarding the value of a property, please contact us for a free consultation.
Key Details
Sold Price $850,000
Property Type Single Family Home
Sub Type Single Family - Semi-Attached
Listing Status Sold
Purchase Type For Sale
Square Footage 2,264 sqft
Price per Sqft $375
MLS Listing ID 2500242
Sold Date 04/16/25
Style Other
Bedrooms 4
Full Baths 2
Three Quarter Bath 2
Originating Board Staten Island Multiple Listing Service
Year Built 1970
Annual Tax Amount $6,562
Lot Size 3,000 Sqft
Acres 0.07
Lot Dimensions 30x100
Property Sub-Type Single Family - Semi-Attached
Property Description
This stunning, freshly painted home is situated in the heart of Eltingville. Move in ready Extra-large property sits on a 30x100, fully finished basement and built-in garage. Inviting Entry Foyer: Includes a versatile den or home office with a large walk-in closet and interior access to the built-in garage. A graceful staircase leads to a generously sized L-shaped living /dining room with beautiful mahogany floors. Custom Kitchen: The light-filled kitchen boasts granite countertops, light onyx backsplash, a breakfast bar with a wine and stemware rack, custom-trimmed stained-glass wood cabinetry, accent lighting, and double skylights. Primary Bedroom Suite: Features a private bathroom and a walk-in closet for added luxury, Two spacious bedrooms and a beautifully designed custom full bathroom. Comfort Throughout: Central A/C, Casablanca ceiling fans, Well-designed with a private side entrance and interior connection for convenience. A fully equipped eat-in kitchen with an adjacent living room. A king-sized bedroom with large, spacious closets. Fully Finished Basement The basement offers a blend of functionality and entertainment, featuring: Modern Updates: Newly installed Pergo-style flooring, updated ceilings, and recessed lighting. Open-Concept Summer Kitchen: Perfect for gatherings, with sliding glass doors leading to the backyard. A three-quarter bathroom, washer/dryer laundry area, custom closets, and ample storage space. Beautifully paved, maintenance-free backyard Located just minutes away from Atrium Stadium Cinemas, bakeries, restaurants, and Walgreens, this home offers unmatched convenience. It provides easy access to local and express buses (S79, S59, S74, SIM4, SIM1) and is minutes from shopping destinations like Staten Island Mall, Costco, and Trader Joe's. Eltingville train station.PS42, IS 7 & Tottenville HS. *pictures maybe staged*
Location
State NY
County Richmond
Area Eltingville
Zoning R3-1
Interior
Interior Features Pantry
Heating Forced Air, Natural Gas
Exterior
Parking Features Carport
Garage Spaces 4.0
Total Parking Spaces 4
Garage Yes
Building
Lot Description Back
Sewer City
Architectural Style Other
Structure Type Brick,Vinyl Siding
New Construction No
Others
Tax ID 05494-0096
Read Less Info
Want to know what your home might be worth? Contact us for a FREE valuation!
Our team is ready to help you sell your home for the highest possible price ASAP
GET MORE INFORMATION
Broker | License ID: 10491210994



